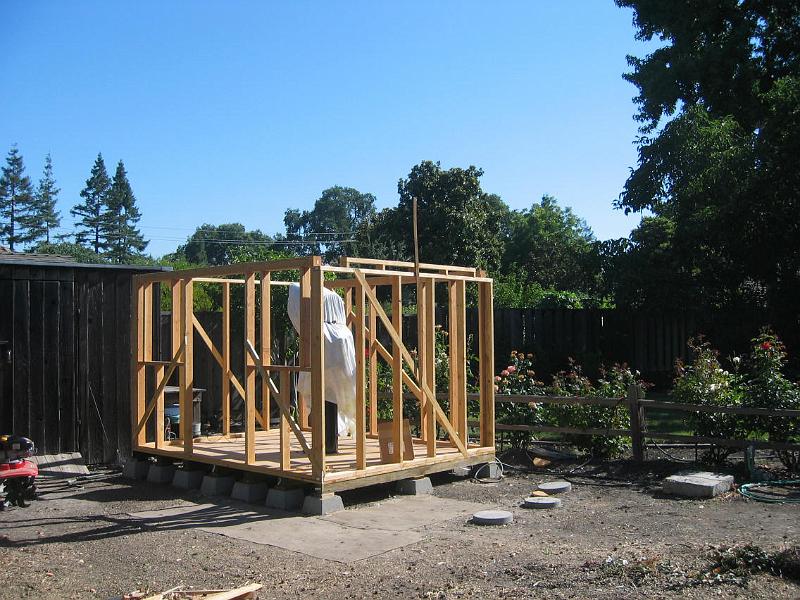|
 |
| All walls braced | The observatory was built using SkyShed plans, which don't call for the diagonal bracing seen in this picture. However, since the shed doesn't have a strong roof, I decided that extra bracing would be needed to keep the walls from twisting out of alignment when the roof was pulled off. Notice the little strip of wood sticking up in the air. I was worried that the roof might block my view too much; so I put this piece of wood in to help visualize where the roof would come. I was all ready to redesign the roof to make it lower; but the SkyShed design turned out to be fine. | |
| Total images: 79 | Last update: 4/14/12 10:56 AM | Help | |